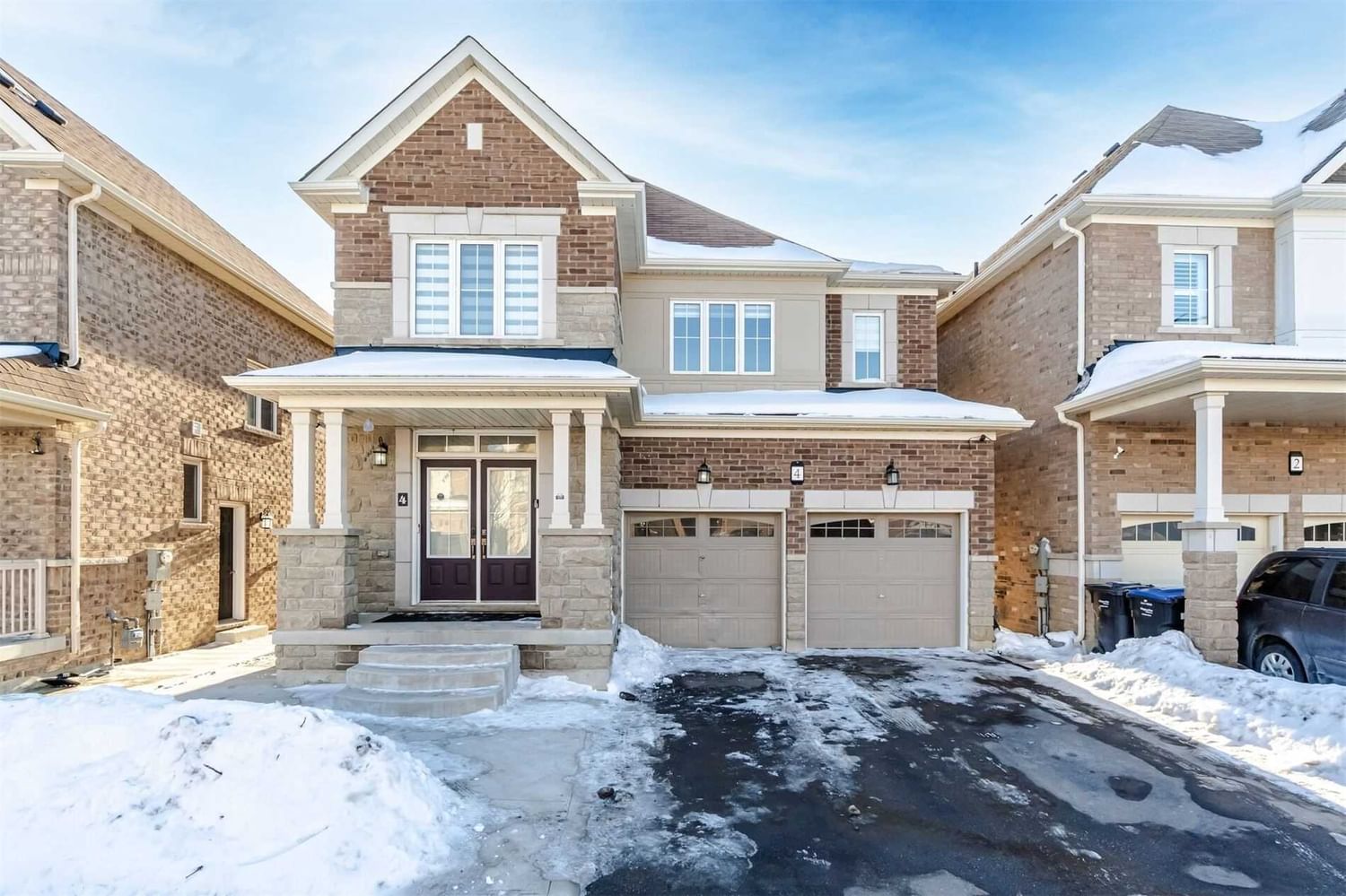$1,399,999
$*,***,***
4+2-Bed
4-Bath
Listed on 2/7/23
Listed by RE/MAX REALTY SPECIALISTS INC., BROKERAGE
Ravine Lot And Extended Drive Way With Concrete Walk-Around To The Backyard. Very Spacious And Well Lit 4+2 Bedrooms. Builder's Separate Entrance To The Naturally Lit Basement With Look Out Window. Brick And Stone Facade Adds To The Charm Of This Well Cared Property By Original Owners From The Builder. Spacious Laundry Room. Double Door Entry. 9'Ft Ceiling On Main Level, Zebra Blinds.
Chef's Delight Kitchen With Granite Countertops, All Stainless Steel Appliances With A Pantry/Coffee Station. Ceiling Fans In Three Rooms And Family Area. 200Amps Electrical Panel, Central Vacuum.
W5898313
Detached, 2-Storey
11+5
4+2
4
2
Built-In
6
Central Air
Apartment, Sep Entrance
Y
Brick, Stone
Forced Air
Y
$6,666.00 (2022)
92.30x38.09 (Feet)
